High Design Meets Fine Wine
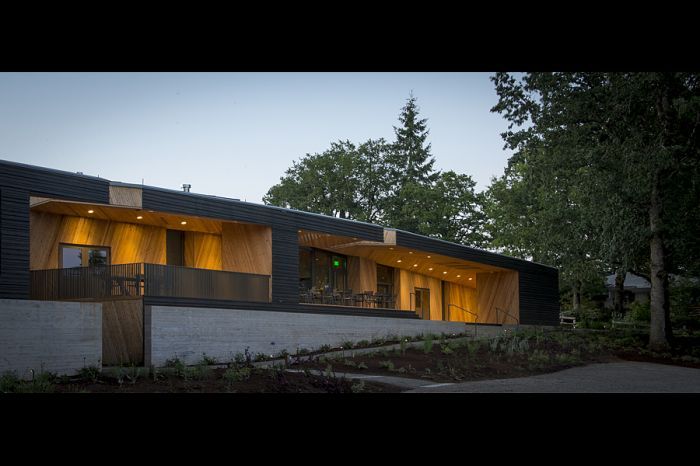
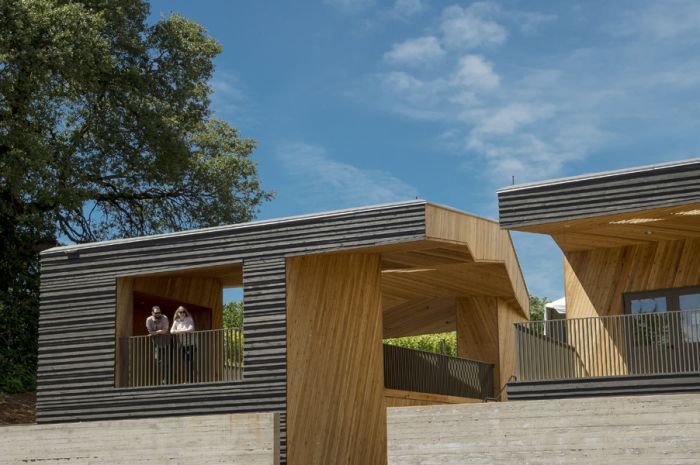
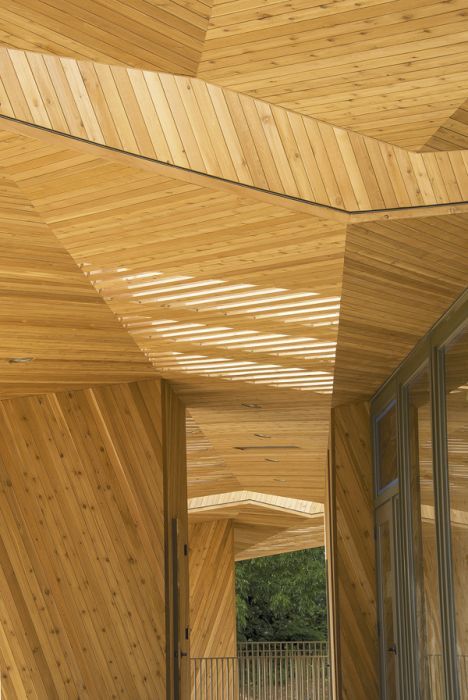
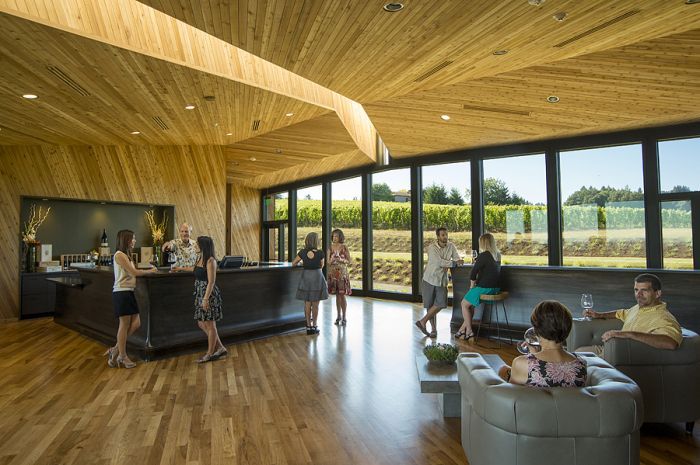
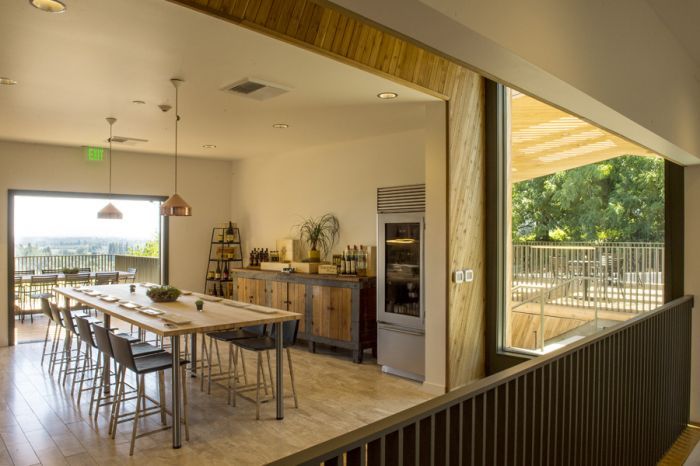
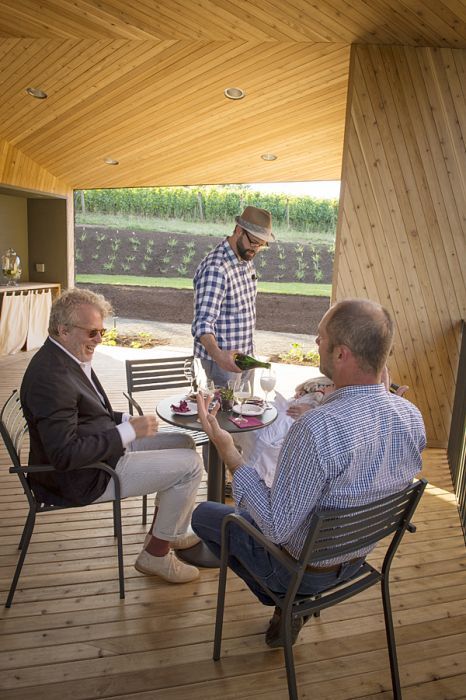
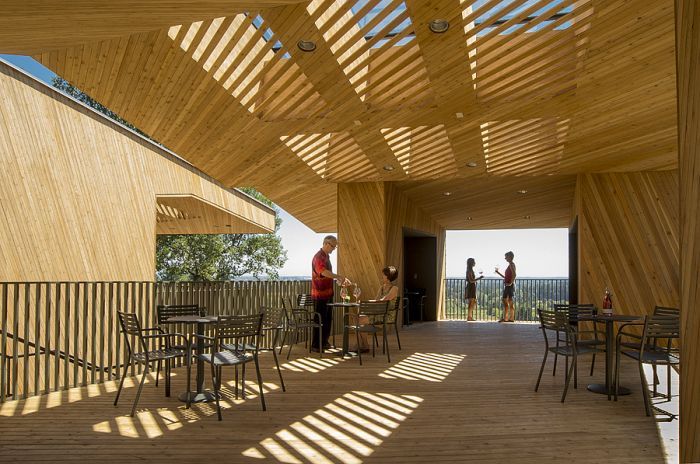
Story by Mark Stock | Photos by Andrea Johnson
The building looks like the work of artistic termites, a sleek and geometric expanse of wooden architecture seemingly constructed from the inside out. It also appears alive, emerging from the ground like the many vines that surround it. The striated wood design enhances the lifelike appearance, casting rows of shadows onto the many decks and alcoves of Sokol Blosser’s brand new tasting room.
Completed in early July, the Sokol Blosser Tasting Room comes at a fitting time, as the maturing Oregon wine industry passes the baton from one generation to the next. This is the case at Sokol Blosser, a pioneering label founded by Bill Blosser and Susan Sokol Blosser, presently managed by their children, Alex and Alison.
The 5,000-square-foot building is set low and angular, zig-zagging from its tasting room core to rooms like The Library, The Kitchen and The Terrace. The various spaces, coupled with the transparent nature of the structure, allow for what Sokol Blosser is dubbing “personalized experiences,” as opposed to traditional wine tastings. More to the point, it’s easy to get a feel of the land here.
From The Terrace, where natural light is diced up by striated roofing to resemble vineyard rows (and, to a lesser extent, tractor tire tracks) one can look down at the Willamette Valley and up at the Dundee Hills. It’s a fortress at the gates of wine country that’s not unlike a giant, belabored popsicle stick diorama. And while neat, the building breaks in different directions unexpectedly, organically. In its infancy, it smells of fresh wood, specifically cedar. You almost expect the thing to rise and fall delicately, as though it were breathing.
The Sokol Blosser family has a reputation for being green and the new tasting room falls right in line. Framed by solar panels and biodiesel powered farm equipment, the structure itself is the first winery in the U.S. to engage in the Living Building Challenge certification. This internationally recognized green building standard measures the tasting room’s relationship with its natural environment, stressing minimal resources impact and maximum experiential impact.
The family is responsible for the first LEED-certified winery building in the country. In 1983, the U.S. Soil and Water Conservation District honored Susan Sokol Blosser for her work with cover crops in the vineyard to prevent erosion. In 1996, the winery became the first to earn a “Salmon Safe” tag, a now popular program incorporated into LIVE (Low Input Viticulture and Enology) that discourages harmful runoff in the vineyard. In 2005, Sokol Blosser officially went USDA organic and four years later, the winery was certified by OCSW, Oregon Certified Sustainable Wine. The label is now in its 42nd year and arguably greener than ever.
“It was a totally custom project,” said Norm Dowty, a partner with R&H Construction. His team, along with Allied Works Architects and the Sokol Blosser family, are responsible for the tasting room. He refers to the building as an example of “high-architecture,” a sophisticated contemporary design both practical and very much a part of its surroundings. There were seven months of pre-construction work and 10 months of actual construction, which wasn’t always straightforward.
“The building had a very unique geometry and the finish, both interior and exterior, required an unusually high level of precision due to the lack of typical face trims,” Dowty added. There are few right angles to be found here. The roof is eco-friendly, many of the lights are LED and the plan is to be completely solar powered at some point down the road. There’s even a custom built, environmentally conscious ATV on the property ready to transport visitors on estate tours.
“Off-the-grid” is how architect Brad Cloepfil describes the facility. The head of Allied Works Architecture (based in Portland and New York) worked on Maryhill Overlook in the Gorge and the Wieden + Kennedy offices in Portland. “The building reads as a single mass that has been carved away to define the spaces for occupation,” Cloepfil added. “The treatment creates a seamless, monolithic effect.” He points to the fluidity of the space and its ability to not only create a sense of place but also assume a residential feel, playing off Sokol Blosser’s legacy of family ownership.
Cloepfil also prefers “transparent solid” as an adjective for the tasting room. In other words, “a building that catches and holds space as it passes through,” he elaborated. “It is a place to linger, reflect and celebrate the bounty of this place.”
“Our goal was to again raise the caliber of the wine experience in Oregon to meet the new demand of the increasingly savvy wine and design visitors,” said Alison Sokol Blosser. The industry bar has been rising every year, especially as of late with the influx of state-of-the-art facilities like The Allison, and artistic new tasting rooms from Ponzi and Stoller, just to name a few.
Sokol Blosser’s original tasting room, dating back to 1978, still stands. It will be used for overflow and office purposes. The new facility — a harmonious and naturally sprawling mixture of tight knot cedar, Douglas fir and hickory — lives by its side, freshly opened and set to offer a new Willamette Valley perspective.
Mark Stock, a Gonzaga grad, is a Portland-based freelance writer and photographer with a knack for all things Oregon. He currently works at Vista Hills Winery.










